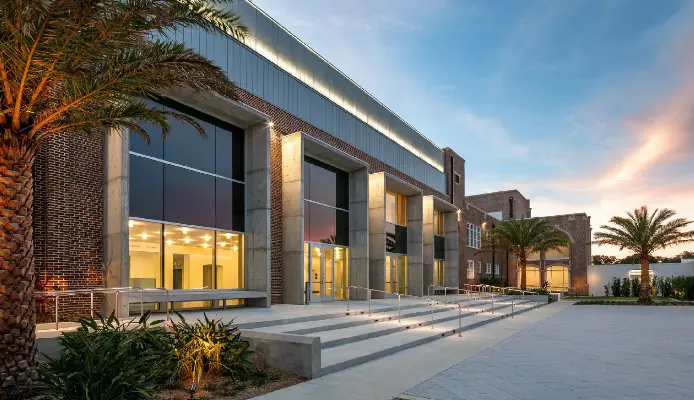
Anchoring the Ringling College Museum Campus, the Museum has 15,000 square feet of dedicated exhibition gallery space, a bistro, shop, auditorium for educational events, performance and film, a sculpture courtyard and extensive grounds and facilities where one can engage with site-specific and site-responsive art experiences.
Thomas McGuire Hall
Located in the mid-century modern Paul Rudolph building, McGuire Hall is a wonderful blank canvas that can be transformed to meet the needs of many different types of events. Floor to ceiling windows on the East side of the room allow an indoor-outdoor feel to your event without leaving the comforts of an indoor space.
140 seated / 170 reception | (capacity may vary based on current exhibitions)
Wendy G. Surkis & Peppi Elona Lobby
Where historic meets modern, one side of our stunning lobby boasts the Collegiate-Gothic style of esteemed Florida architect M. Leo Elliott while the other side what thoughtfully renovated by architect Terry Riley and dons the colorful artwork of artist Leah Rosenberg.
70 seated / 110 reception | (capacity may vary based on current exhibitions)
Marcy & Michael Klein Plaza
Surrounded by beautiful architecture on either side, this lovely, outdoor paved space is the perfect location for your evening under the stars.
250 cocktail style / 160 seated
Jan Schmidt Loggia
This intimate, picture perfect space is located right outside of our 2nd floor galleries and overlooks the Museum Plaza. For a small reception, family style or formal dinner this space provides an eye-catching backdrop for your special event.
30 cocktail style / 20 seated